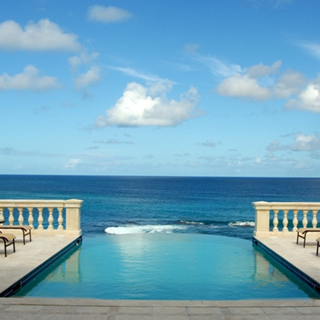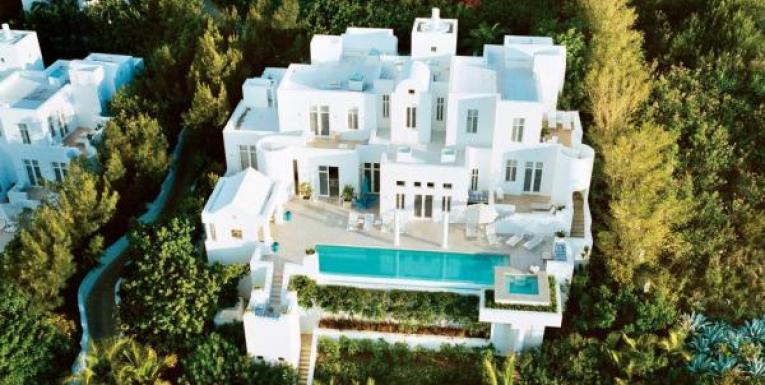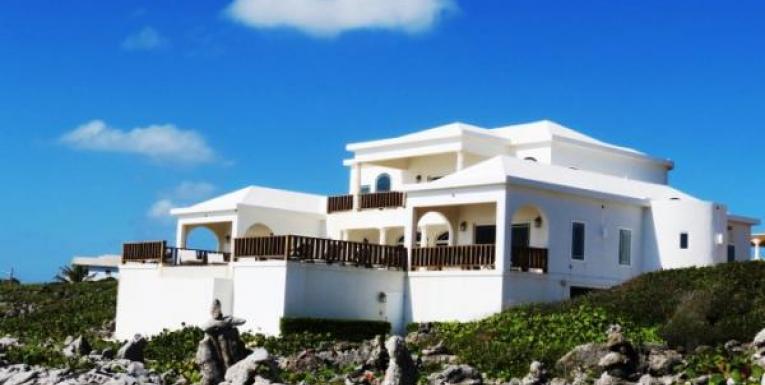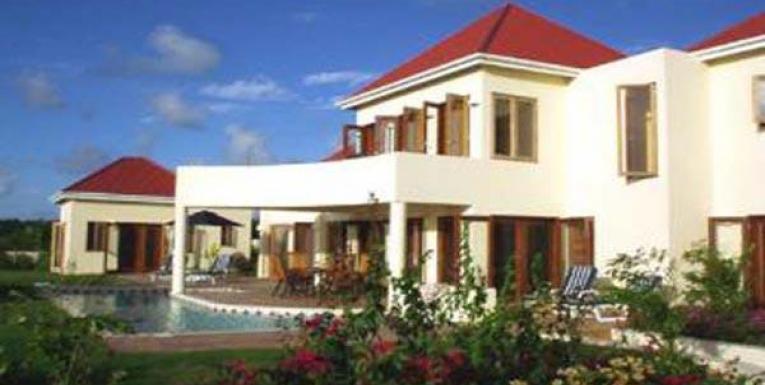Hage’s Haven is on a 1/4 acre lot with option to purchase adjoining 1/4 acre lot. The villa is comprised of 4 separate buildings: Main house (1,200 sq.ft.) with kitchen, living room, dining room, laundry, office and half bath , master suite (625 sq. ft.), guest cottage with two guest suites (900 sq. ft.) and a 500 sq. ft. building, fully tiled with an ocean view private deck . This building can be easily be made into a guest cottage, media room or a gym. Main Building houses spacious kitchen, dining and living rooms with ocean views. All kitchen appliances are stainless steel, two self clean convection wall ovens, 5 burner gas cook top, indoor grill with vent hood, 22 cu. ft. fridge with double doors, ice maker, filtered water dispenser and freezer drawer, wine cooler, under counter beverage fridge, dishwasher, convection microwave and chest freezer. The Master Suite Bedroom building also offers ocean views with Spanish Cedar walk in closet, large bathroom and glass block outdoor shower. Guest Suite Building has two guest bedrooms both with ceramic tiled bathrooms and glass block outdoor showers and private decks. Fourth Building: 500 sq. ft. building fully tiled, private deck under roof with an ocean view. This building could be easily converted into a gym, media room or a guest cottage.
Contact Premier Real estate Professional Scott Hauser for more details.



