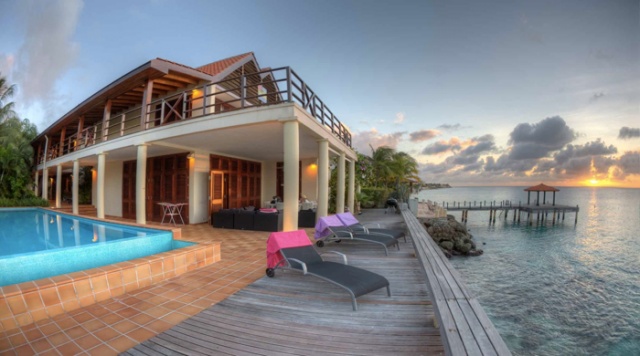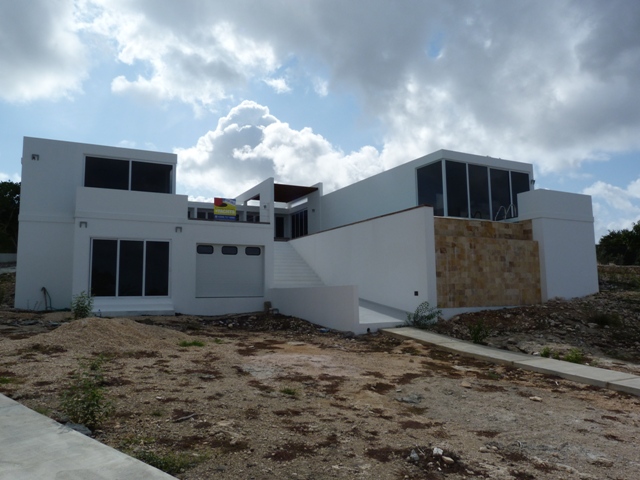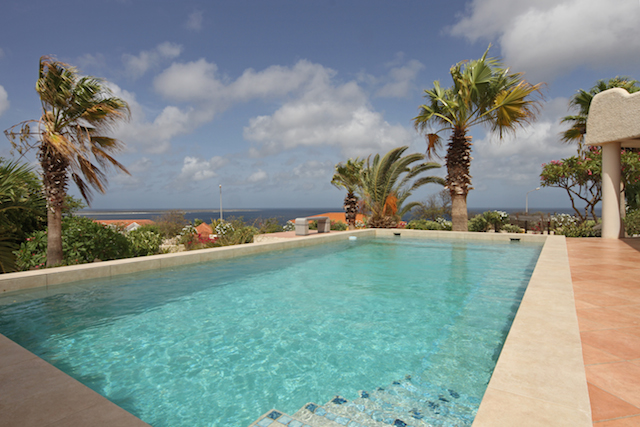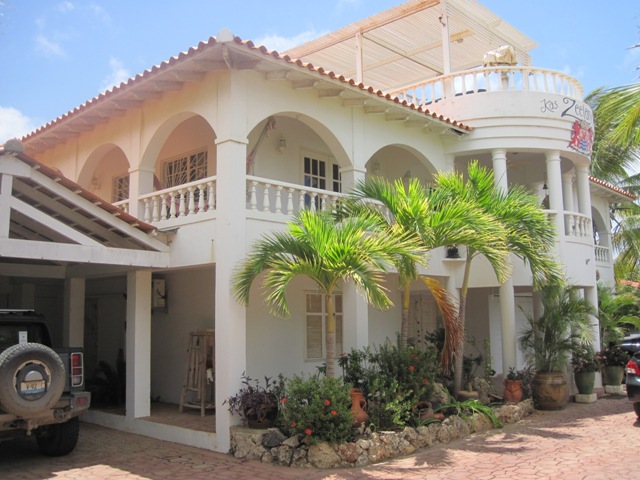In the upcoming neighborhood of Nawati, we may offer you a fun and well-built house: Kaya Nikkel 15.
Fun
Fun in design. The first floor is rotated in relation to the ground floor and top floor. This generates a beautiful porch downstairs, and a very large porch on the first floor!
Fun as in playful and living environment. All bedrooms are on the ground floor. The first floor is for living, cooking and relaxing. The top floor, the roof terrace, is the place for celebrating free time!
Fun in outside living. This house feels “open” and is designed for living outside. The cool porch is the best living room!
Groundfloor: bedrooms & laundry
Large ground floor porch with main entrance into a central hall. Connected to this hall are 5 doors: 3 to the 3 bedrooms, 1 to the second bathroom and 1 to the laundry. All floors throughout the house are tiled with large (60 x 60 cm) black ceramic tiles.
One of the bedrooms is the well sized master bedroom (22 m2). It has its own en suite bathroom (15 m2), featuring double sink, bathtub, shower, toilet. All contemporary style. The other two bedrooms are sized 21 m2 and 10.5 m2 respectively.
The laundry (7 m2) is big enough to easily house the washing machine, the hot water heater, and lots of storage space. It has a back door to the ground floor terrace to the garden.
Eye catcher in the hall is the open wooden staircase leading upstairs to the living room.
First floor: living, cooking and relaxing
The staircase leads you into the living room. Because of the elevation and of how the house is positioned, the breeze can easily pass: in and out through the all around hardwood (Colombian cedar) shutter-windows and through the double doors to the porch. Even during the hottest part of the day, this house feels cool and fresh.
On the right hand side you will find the large open plan German made kitchen, with 5-hob propane ATAG cook top (120 cm wide), hot air oven, microwave, dishwasher, and lots of storage space. It not only looks beautiful, it is a fun kitchen to cook in!
In the corner of this first floor, there is a guest toilet.
Large double doors lead from the living room onto the large (65 m2!) porch and sun terrace. From here you can enjoy the good view over the island and even to the sea and Klein Bonaire!
The porch roof is artistically made of palm leaves. The top is covered with an extra layer of shingles, so even during heavy rains, you will stay dry on your porch!
Second floor: party time!
From the porch, wooden stairs lead to the large roof terrace. Obviously, the views from up here are 360 degrees around. Star gazing .., barbequing .., happy hour .. just a few suggestions.
Well-built
It’s a sturdy house. With 3 floors of reinforced concrete, it is strong. Definitely hurricane proof! Materials used are of good quality. The roof terrace even has a tiled floor!
Last advice: don’t judge this house from outer appearance only. Do come and have a look inside!
Size inside : approx. 170 m2
Groundfloor: 99 m2
First floor: 70 m2
Size outside : approx. 150 m2
Ground floor porch: 15 m2
First floor: porch and terrace 65 m2
Second floor: roof terrace 70 m2




