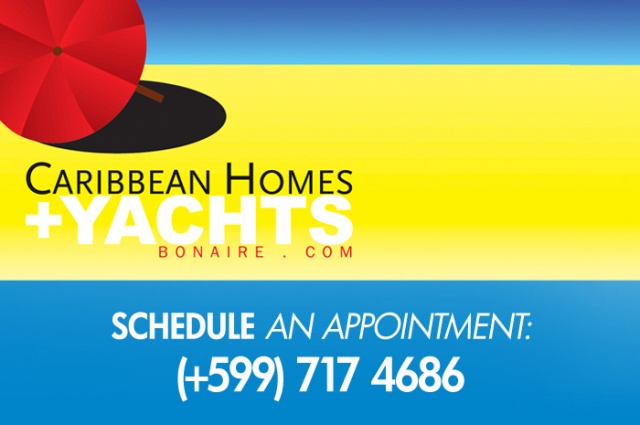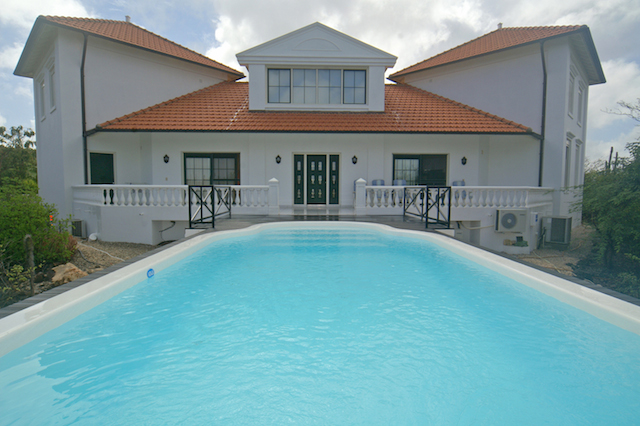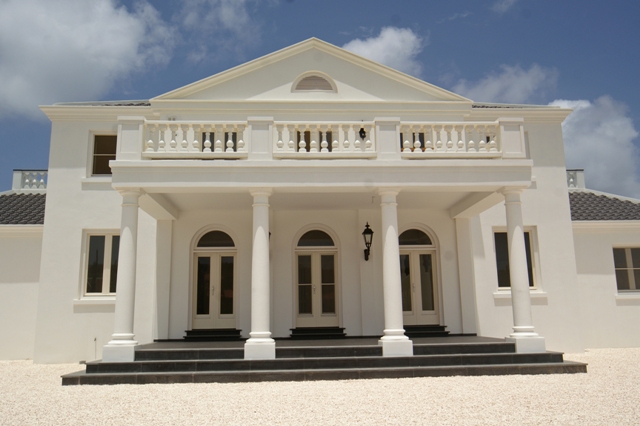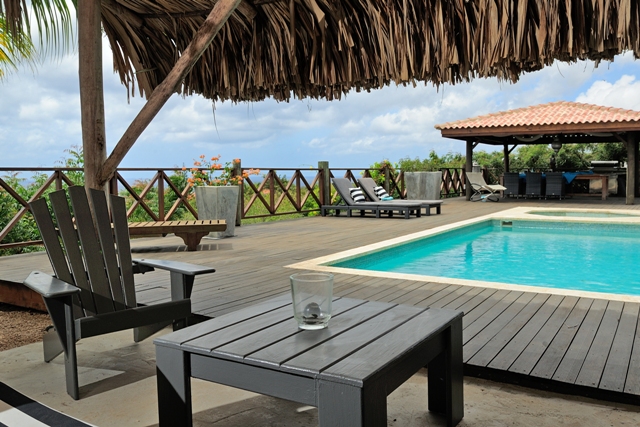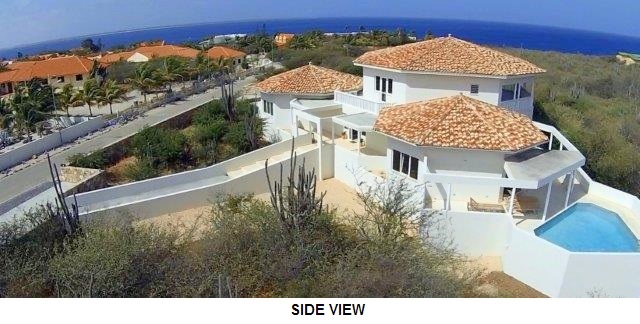Spacious and cool
First two characteristics to describe this property are: spacious and cool.
Each and every room, each corridor, every single part of this house is spacious. No area is (too) small. This has a relaxing effect on people! The house has three levels: ground floor with main entrance, second floor with paved driveway access at the back, and an oversized roof terrace.
Because of the high ceilings, the consistent use of shuttered windows and doors, and its location on the top of a hill, the cooling breezes of the trade winds can enter.
Location with beautiful views
The house is located on the last and highest row of Santa Barbara, with only a cliff behind you and a beautiful view in front. In the back this leads to dramatic views of pristine desert vegetation. In the front you have more than 180o view! Over Kralendijk, over the bay, over Klein Bonaire and to the right all the way to Washington Park!
Lay out; second floor
Coming in through the large gate you have a driveway going to the back of the house and ending on the living room height. Here you will also find a large outside porch that creates privacy and has a nice breeze. Sitting on the porch, you will enjoy the beautiful view of the rock combinations at the other side of the fence.
At the end of this porch is a large laundry room.
Entering the house from the back you will see the spacious kitchen on your left, the hallway and staircase from the lower level in the middle, and the living room on the right. Here you have a terrace with ocean view. Behind the living room you have a guest toilet. On the other side of this floor you have the master bedroom also with a balcony. An en suite bathroom completes this huge bedroom.
The kitchen is an open plan kitchen with a spacious dining area. Double door fridge, oven, dishwasher, anthracite top, cook top with 3 large propane burners and a large grill, “tons” of storage space.
Ground floor
Next to the kitchen there is a staircase leading to the ground floor. Here you will find the main front door, which looks like a wooden gate as you see used in castles. Furthermore there are two bedrooms, both with en suite bathrooms and two extra rooms that are now used as an office and a playroom (25 m2 easily). The playroom can be turned into a garage if needed.
On the left side of the house you will find a storage room for the garden materials.
Roof terrace
When you walk outside along the back porch you can go upstairs to the roof terrace. Here you have a spectacular view of Santa Barbara and Klein Bonaire with its deep blue ocean. On this roof terrace is a lounge space where you can enjoy the stars.
Roof terrace: approx. 160 m2
