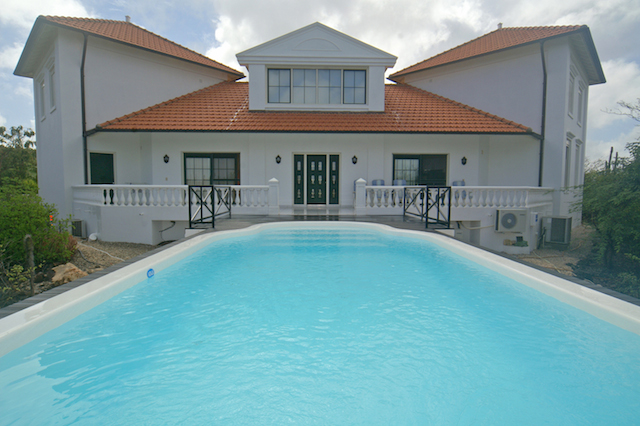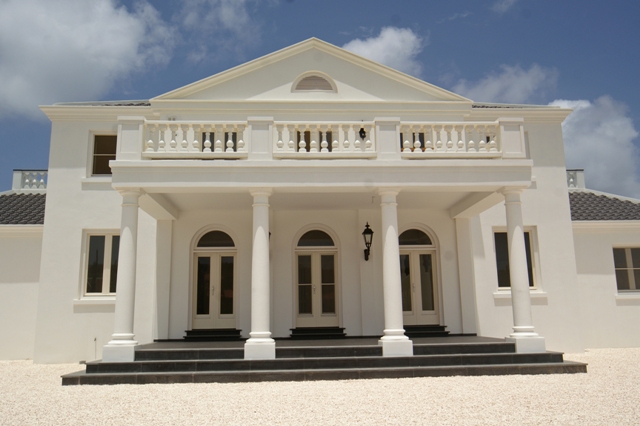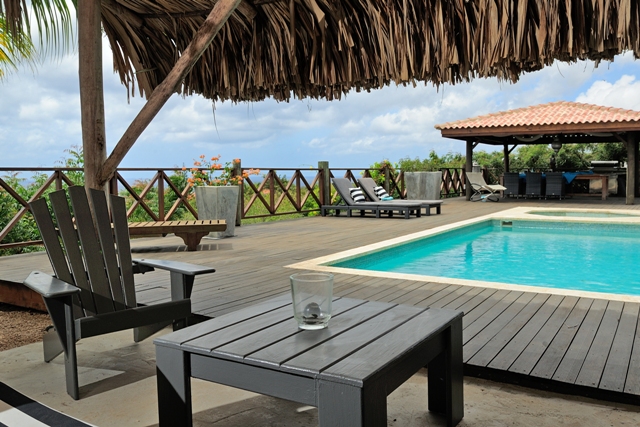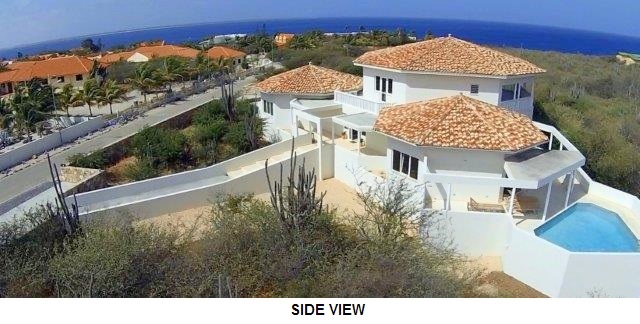Naturally-sculpted rock formations provide unmatched seclusion to this ultra-modern, outstanding villa.
The vision of esteemed architectural firm, Woźnicki Zdanowicz, this multi-storied complex is both understated and abundant in equal measure. Approaching it from a long driveway with automatic gate, the property is mostly hidden, with only the top floor partially visible above the rock face that surroundings the building. The straight lines and clinical design of the villa jut upwards rigidly, creating contrast with the curves of the rock and other natural forms.
This mergence is given a focal point via the large suspended walkway that bridges the gap and acts as the main entrance that takes you into the top level.
From here you first begin to see the vastness of this 500m2 build, with the design emphasis clearly based around large open spaces and lots of natural light, creating depth of space and strong mergence of living areas. Bedroom 4 is located here, and is fully self-serving as it includes an en suite and a spacious kitchen, perfect for guests of live-in nanny.
The entrance hall itself is also a functional space, with a large hammock and lounge area. This social area provides cooling natural breezes and great views.
Taken the stairs down from the large entrance hall, you find yourself in the main body of the villa. The living areas are not strictly laid out. Instead, the boundaries are blurred to allow smooth migration between kitchen, lounge and dining area. The dining area is located outside as part of the 61m2 terrace, which also comprises of a second social area, with unspoiled views of the Caribbean Sea.
The kitchen is constructed in oak, with hardwearing ceramic worktops with ultra-modern appliances. From the kitchen area you will also find bedroom 3. Again, this room benefits from a large bathroom area.
Going down to the ground floor using the spiral staircase (which adjoins each floor for quick access), you will find another large hall area linking through to the last two bedrooms. Bedroom 2 mirrors bedroom 3 above while the master bedroom enjoys a private terrace, abundant closet space (solid oak) and a large bathroom area with outdoor access.
From the hallway, you can access the outdoor area, which makes up the lion’s share of this 1708m2 lot. The sprawling terrace area curves round to a hardwood walkway that leads out to a 15m infinity pool which is treated using a natural salt process. This is attached to a covered lounge area with granite countertop and integrated fridge. There is also a guest shower and toilet.
Next to this there is a sandy beach area complete with palm trees and palm leaf thatched sunshade, while the grass court nearby provides a comfortable and soft place to lounge; its upkeep is made simple by the 15,000lt water tank, automatic drip system and sprinkler set up. There is also a pier with access to the sea for paddling and snorkeling.
From here you can look back at the villa and appreciate its true beauty and scale, interspersed with greenery from the gardens throughout the lot.
The property is almost complete and will include tiled floors throughout, minimalist décor and high-end appliances, fixtures and fittings. Lighting is all LED, with modern stainless steel casing. The house’s electricity supply is standardized, allowing for 110 V and 220 V demand. Furniture is also included in the sale of this property, all of which is of the highest quality.




