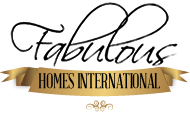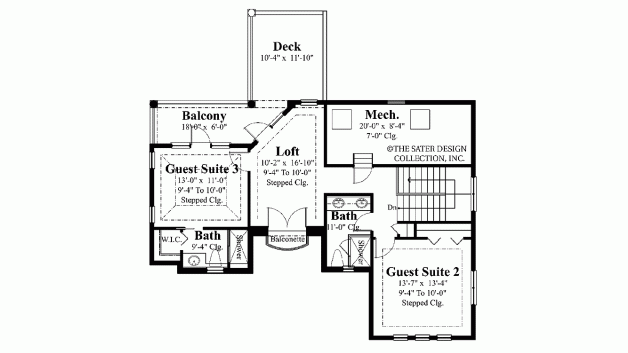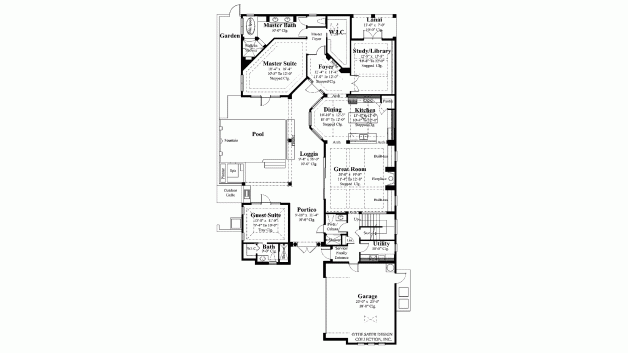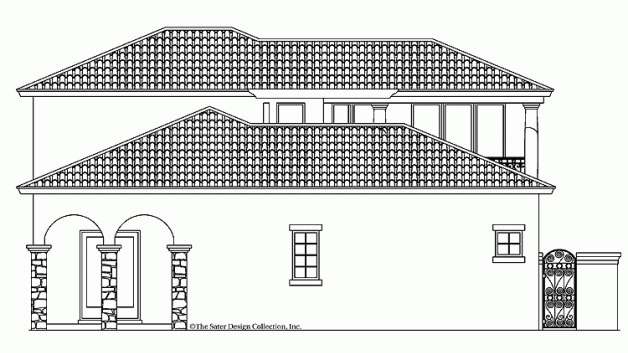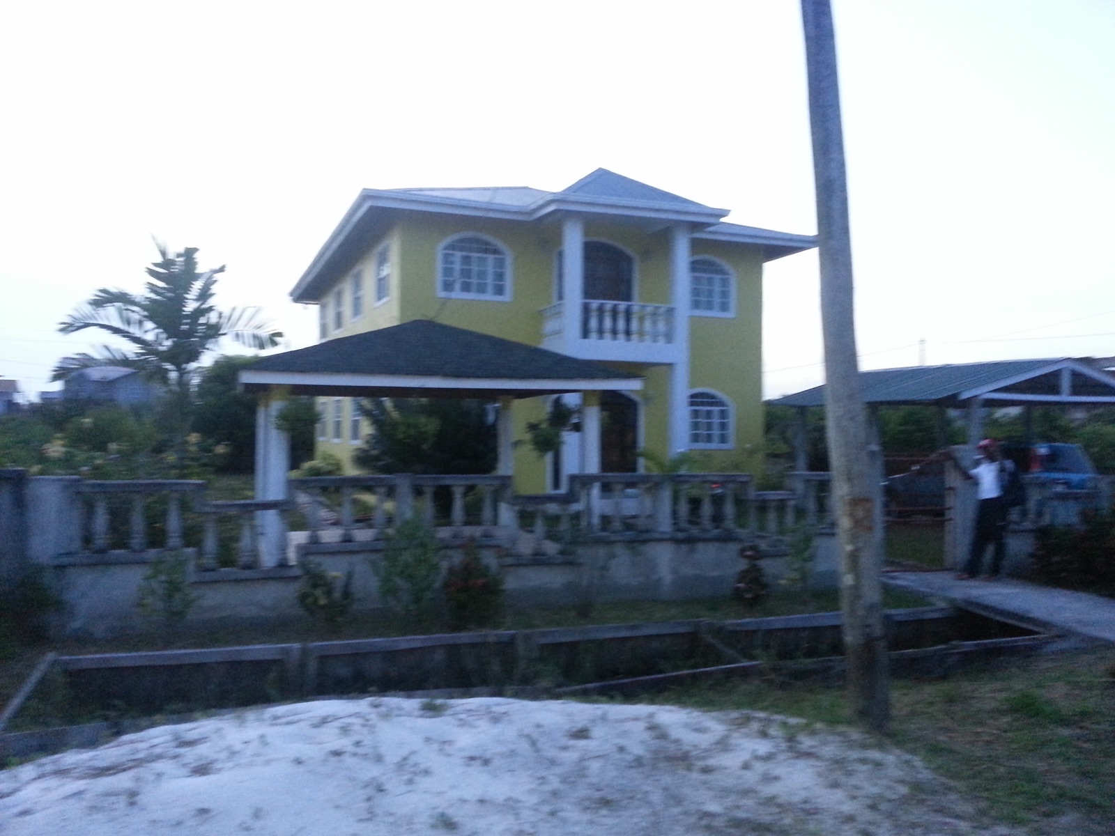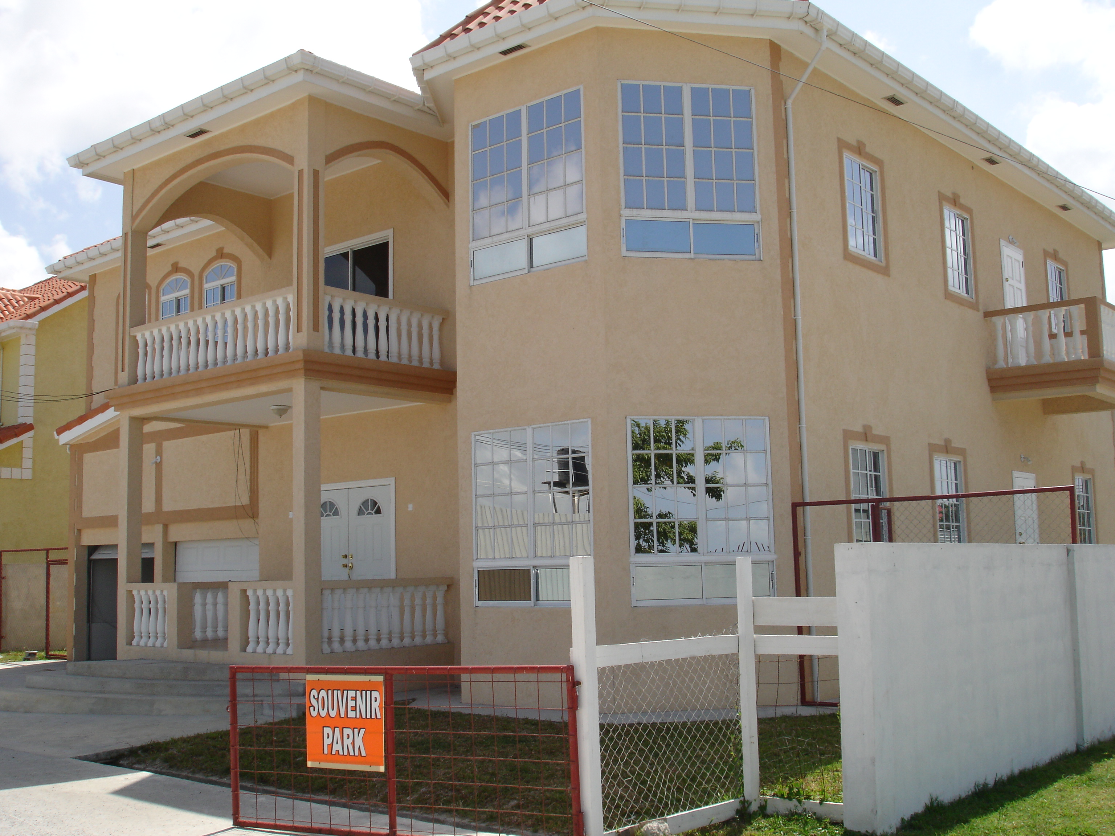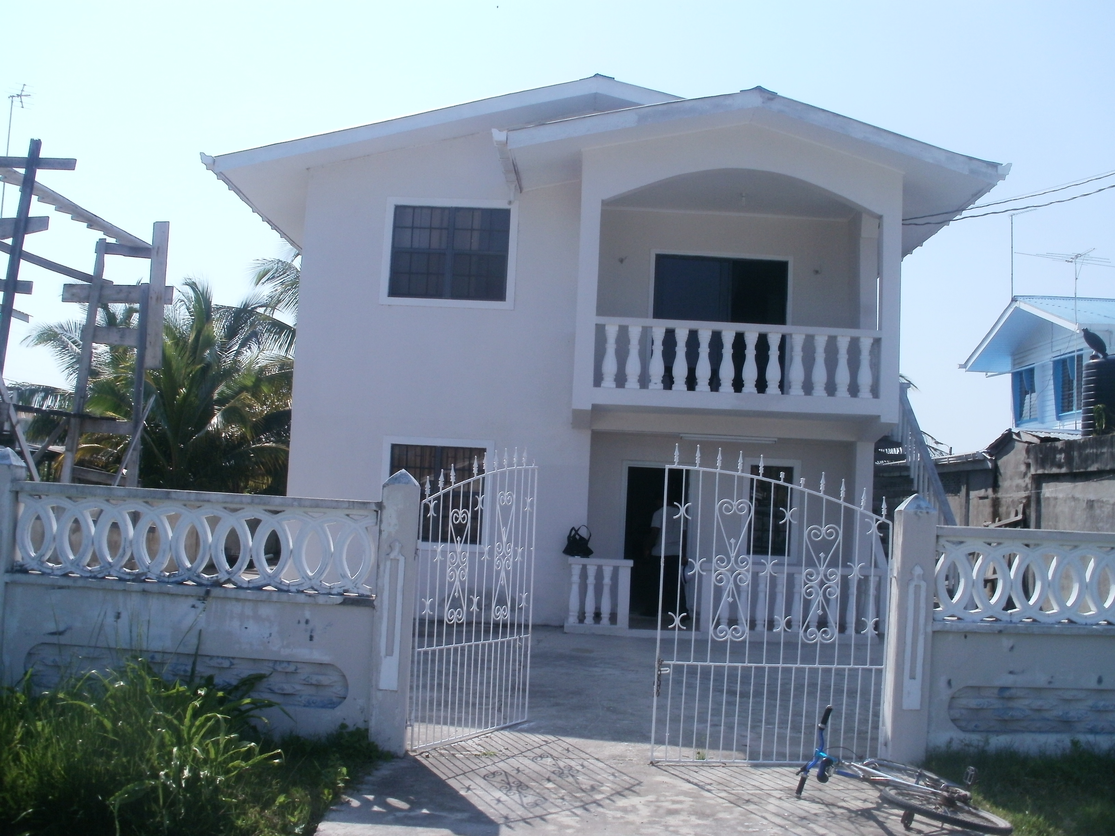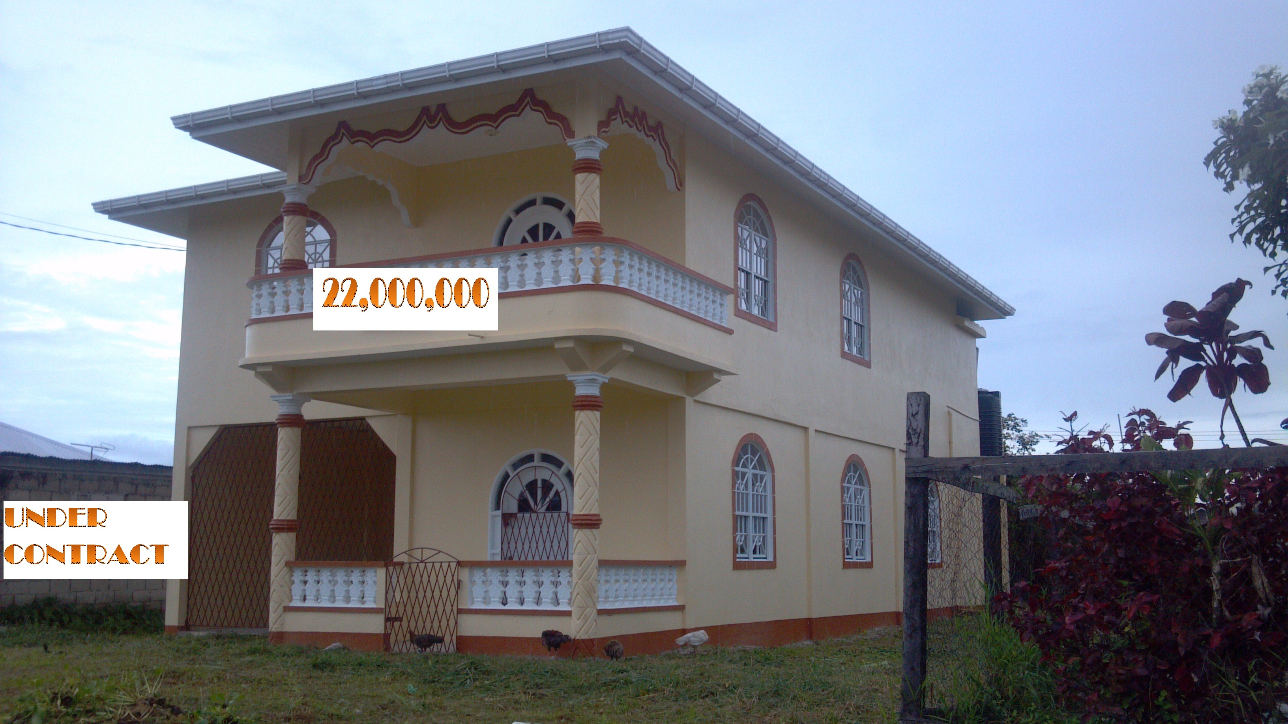Build a Signature Collection Home, from Arched iron gates in the portico that offers a regal entry to a fabulous secluded courtyard. Rooms surround a pool and fountain with lots of glass for seamless indoor-outdoor living. A second floor features two guest suites and a loft, plus a balcony and deck that offer views of the courtyard from two different perspectives. The master suite has an elegant foyer and a private garden.
This is a Custom Spec Home. To build this home contact your real estate professional.
| OVERVIEW | |
| Primary Style | Mediterranean Floor Plans |
| Bedrooms: | 4 |
| Baths: | 5 |
| Living Area: | 3,031 sq.ft. |
| Width: | 45′ |
| Foundation: | Slab |
| Depth: | 95′ 8″ |
| Stories: | 2 |
| Styles: | Mediterranean Floor Plans |
| Garage Bays: | 2 |
FEATURES
- Balcony-Exterior
- Built-In Cabinets, Shelves, Desks
- Courtyard
- Family Room
- Fireplace
- Great/Gathering Room
- Guest/In-Law Suite
- Kitchen Island
- Laundry Room-Main Floor
- Loft
- Master Suite-Main Floor
- Outdoor Pool Area
- Patio/Terrace/Veranda
- Porch/Deck-Upper Level
| DETAILS | |
| Heated/living area | 3,031 sq. ft. |
| Garage area | 484 sq. ft. |
| Total area | 4,544 sq. ft. |
| Foundations | Slab |
| Framing | Block, Wood – 2×6 |
| Facade | Stucco/Stone |
| Roof material | Tile |
| Roof framing | Truss |
| First Floor | 2254 sq ft |
| Second Floor | 777 sq ft |
| Porch | 387 sq ft |
| Deck | 140 sq ft |
| Den | 182 sq ft / 11′ 8” x 15′ 8” |
| Dining Room | 135 sq ft / 10′ 10” x 12′ 6” |
| Great Room | 393 sq ft / 20′ 0” x 19′ 8” |
| Guest Suite 1 | 143 sq ft / 13′ 0” x 11′ 0” |
| Guest Suite 2 | 181 sq ft / 13′ 7” x 13′ 4” |
| Guest Suite 3 | 143 sq ft / 13′ 0” x 11′ 0” |
| Kitchen | 173 sq ft / 13′ 4” x 13′ 0” |
| Lanai | 91 sq ft / 13′ 0” x 7′ 0” |
| Loft | 171 sq ft / 10′ 2” x 16′ 10” |
| Loggia | 335 sq ft / 9′ 4” x 36′ 0” |
| Master Bedroom | 293 sq ft / 18′ 4” x 16′ 0” |
| Master Foyer | 139 sq ft / 12′ 4” x 11′ 4” |
| Mechanical/Equipment Room | 166 sq ft / 20′ 0” x 8′ 4” |
THIS HOMES CAN BE CUSTOMIZED TO SUIT.
CONTACT THE BUILDING TEAM AT FABULOUS HOMES INTERNATIONAL/GEORGETOWN FOR MORE DETAILS.
