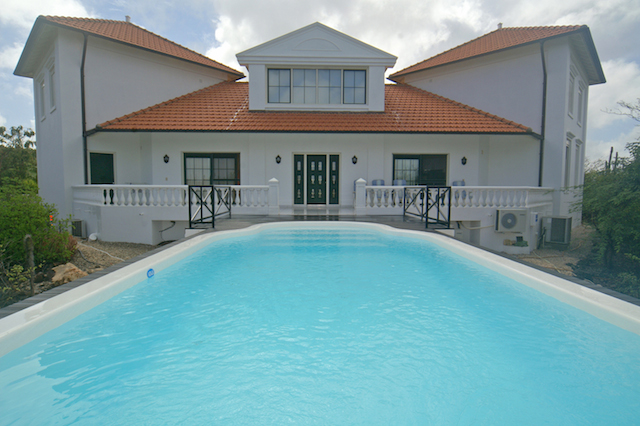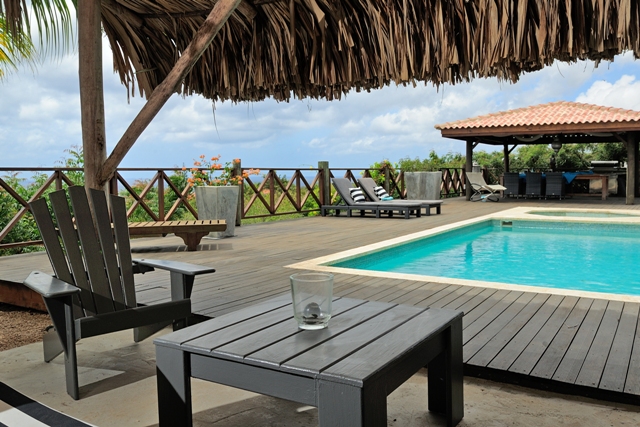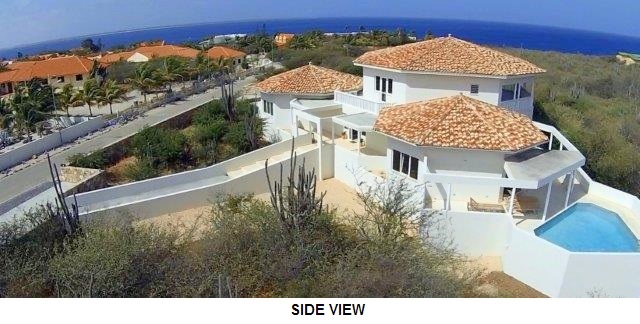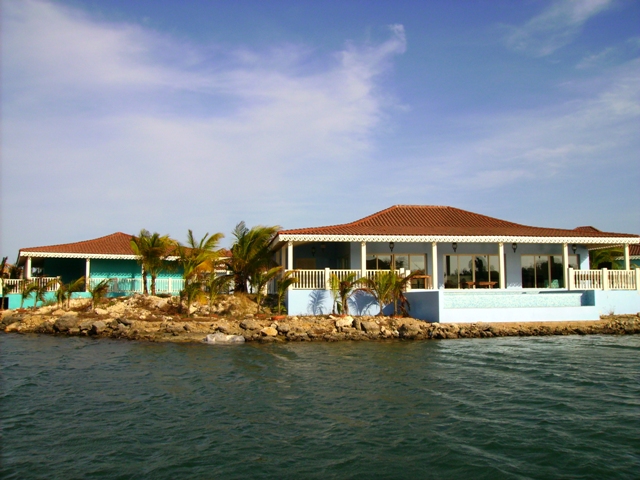Sabadeco Shores 57 is a brand new (2015), high class, country estate. The grandeur and ambiance is that of the large plantation homes in the southern US states or fine centuries-old country homes in Italy or France. The level of comfort and luxury is that of today and tomorrow!
The neo-classical entrance, with high columns and black natural stone entrance floor, can be reached from roadside through double wrought iron gates on to the short driveway.
The house can be smartly divided into a downstairs- and an upstairs unit. This division is hardly noticeable. So, it is easy and comfortable to use the whole house for a large family, or to use it as two separate units.
Groundfloor
Entering the large main hall and continuing through the inner hallway, with extra entrance door. Continue on and you find yourself in the large, high ceiling, living room, with 3 sets of double doors opening on to the large porch and a nice view of the Caribbean Sea in the distance. From the porch wide steps lead into the garden.
To the right of the living room, there is an open study area, which connects to the amazing kitchen.
Amazing in size (10.5 x 6 meters), amazing in luxury and comfort, and amazing in style. One of Europe’s leading kitchen brands ‘Keller’ is used for this kitchen, with all appliances by AAA-quality brand Miele. It features, amongst others, ceramic hobs, an electrical grill, a propane hob with special wok ring, a design coffee maker, heated drawers for coffee-cups, microwave / oven, steam-oven, dishwasher, built-in refrigerator, 2 hoods, etc.
A true chefs kitchen! Also a terrific place to entertain your guests.
The inner hall at kitchen side has a guest toilet on one side and a bedroom or study at the other. At the other side of this inner hall, you will find a large pantry / laundry facility.
At the far end you will find the very large (10.5 x 6 meters) master bedroom with French balcony and ensuite bathroom (6.5 x 3 meters; with double vanity, shower, bath, toilet, double outside doors). Brands used in bathroom are: Lauffen (Germany) for double sink and mirror, Villeroy & Boch for shower and showerhead, Sphinx for bathtub and hanging toilet and Woodynox for the special shaving mirror.
First floor
After entering the large main hall, you take the stairs (of polished blue [black] Belgian hard stone with beautiful hand-made wooden balusters) to the large landing, annex full size and fully equipped kitchen. This is also a (leading European brand) Keller kitchen, with all appliances by Atag, fitted with: ceramic hob, hood, dishwasher, refrigerator/freezer, ‘combi’-oven with microwave and lots of storage space.
This landing opens up, through double doors, to the back terrace, with beautiful hill side views.
From the kitchen to the sea side of the house, there is a beautiful arched hallway. Before you reach the entrance doors to both bedrooms on either side, you first find the upstairs laundry facility on your left and a guest toilet with separate vanity on your right.
Both bedrooms have their own ensuite bathroom (double vanity, shower, toilet), and a small breakfast kitchen with refrigerator at the back side of the house. At sea side they have double windows with beautiful views. Both bedrooms also have a work/desk space and ample room for built in closets.
At the very end of the arched hallway there are double doors opening up to the large porch with spectacular views over the Caribbean Sea, Kralendijk and its Bay.
It is quite easy to describe the lay-out of this beautiful house; it’s much more difficult to describe the grandeur and the eye to quality and detail it has. To name just a few:
• Groundfloor entrance, sea side porch and stairs are finished with beautiful polished blue Belgian hard stone
• All outside doors are fitted with automatically-closing brush seals, and 2 stars locks by Nemef
• Floor- and wall-tiles by Rako
• Columns for front and back porch are made in Germany
• Some ceilings are decorated with Italian plaster ornaments
• Floor to ceiling height for ground floor master bedroom and kitchen is 5 meters! (16+ feet!)
• Other ground floor areas measure 3 meters in height easily. Rooms on first floor measure 2.80 meters in height at minimum, increasing to 4 meters (13+ feet) on the sea side porch.
• All gates, including the entrance gate, are made of class A powder coated galvanized steel, imported from Holland.
The garden is surrounded by a classy representative wall.
This large size house (approximately 750 m2 floor space) sits on a big lot of private property (2,114 m2). It is possible, at additional cost, to purchase the neighboring lot (#58) too.
All in all: a classy country estate, very much worth a visit!
Groundfloor: 2 beds / 1.5 baths. First floor: 2 beds / 2.5 baths. Kitchens: 2 full-size (1 XXXL) and 2 ‘breakfast kitchen’. AC, fans, no pool, boiler.




